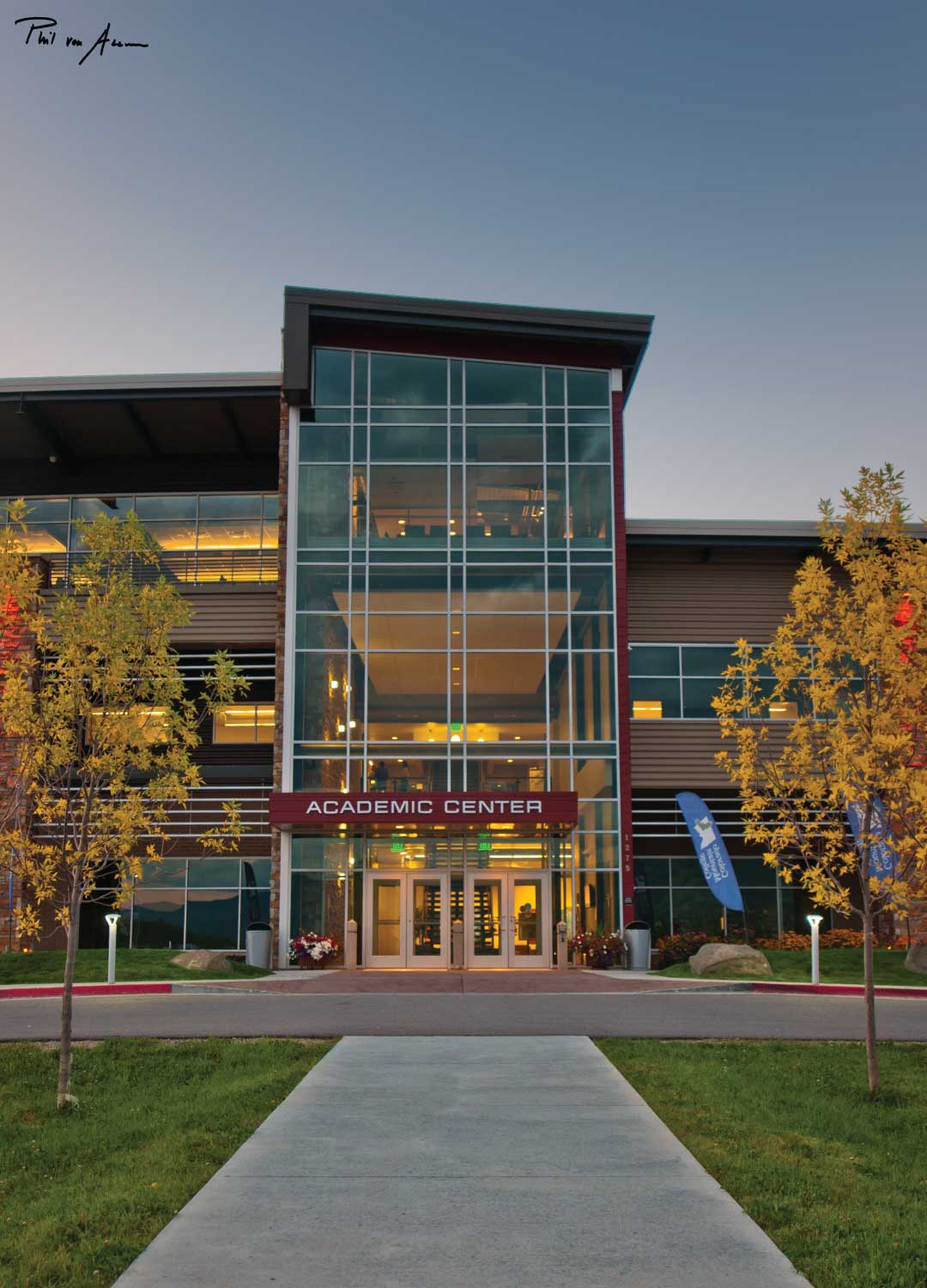COLORADO COMMUNITY COLLEGE – ALPINE CAMPUS CENTER
Main campus building with administrative offices, classrooms, auditorium, campus kitchen and dining hall. Project included outside garden with upper and lower parking built into a steep hillside.
Owner – Colorado Mountain College
General Contractor – Adolfson and Peterson
Architect – H&L Architecture and Thira Incorporated
Completed – 2012 with a project duration of 16 months.
Size – 68,902 square feet
Location – Steamboat Springs, CO



